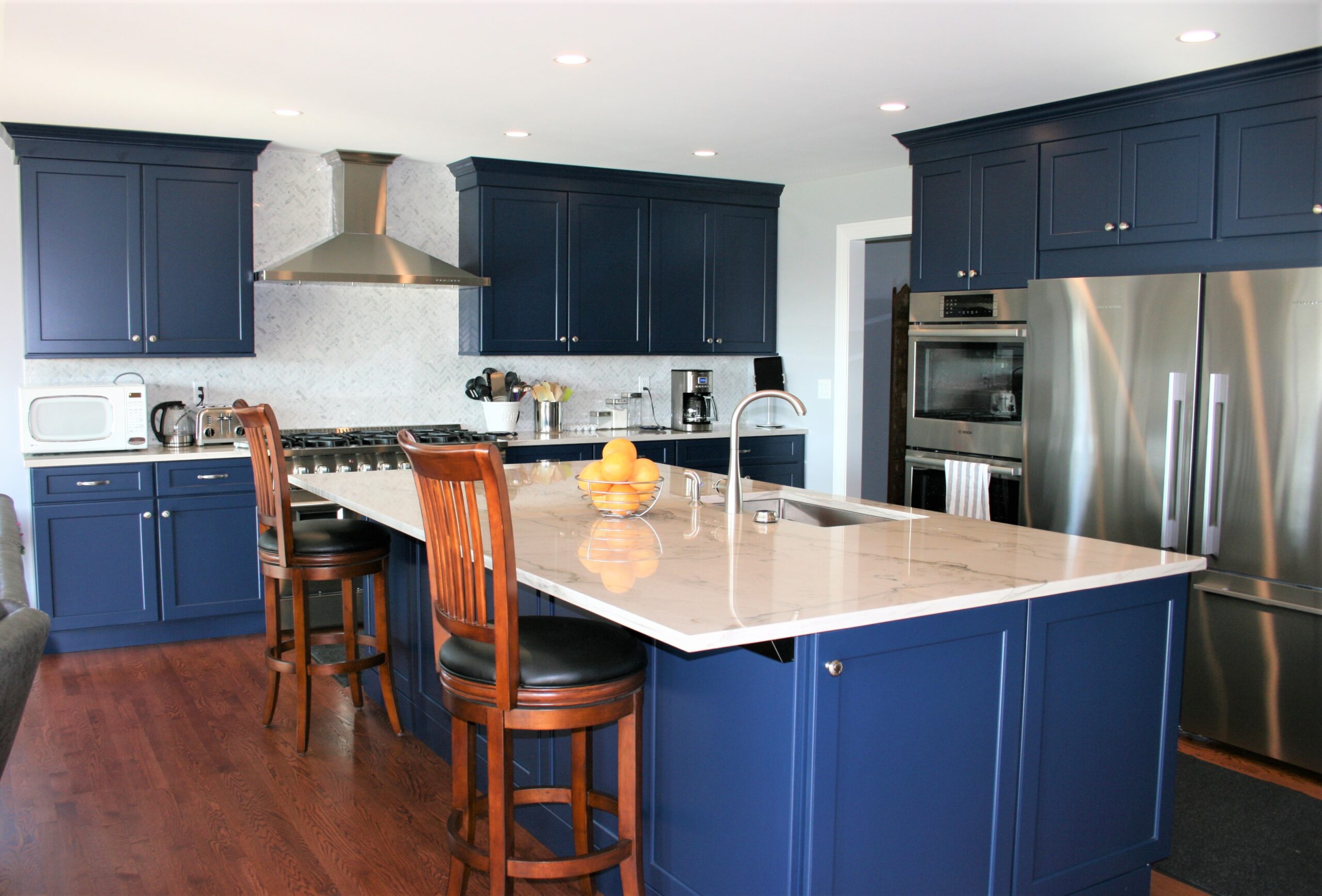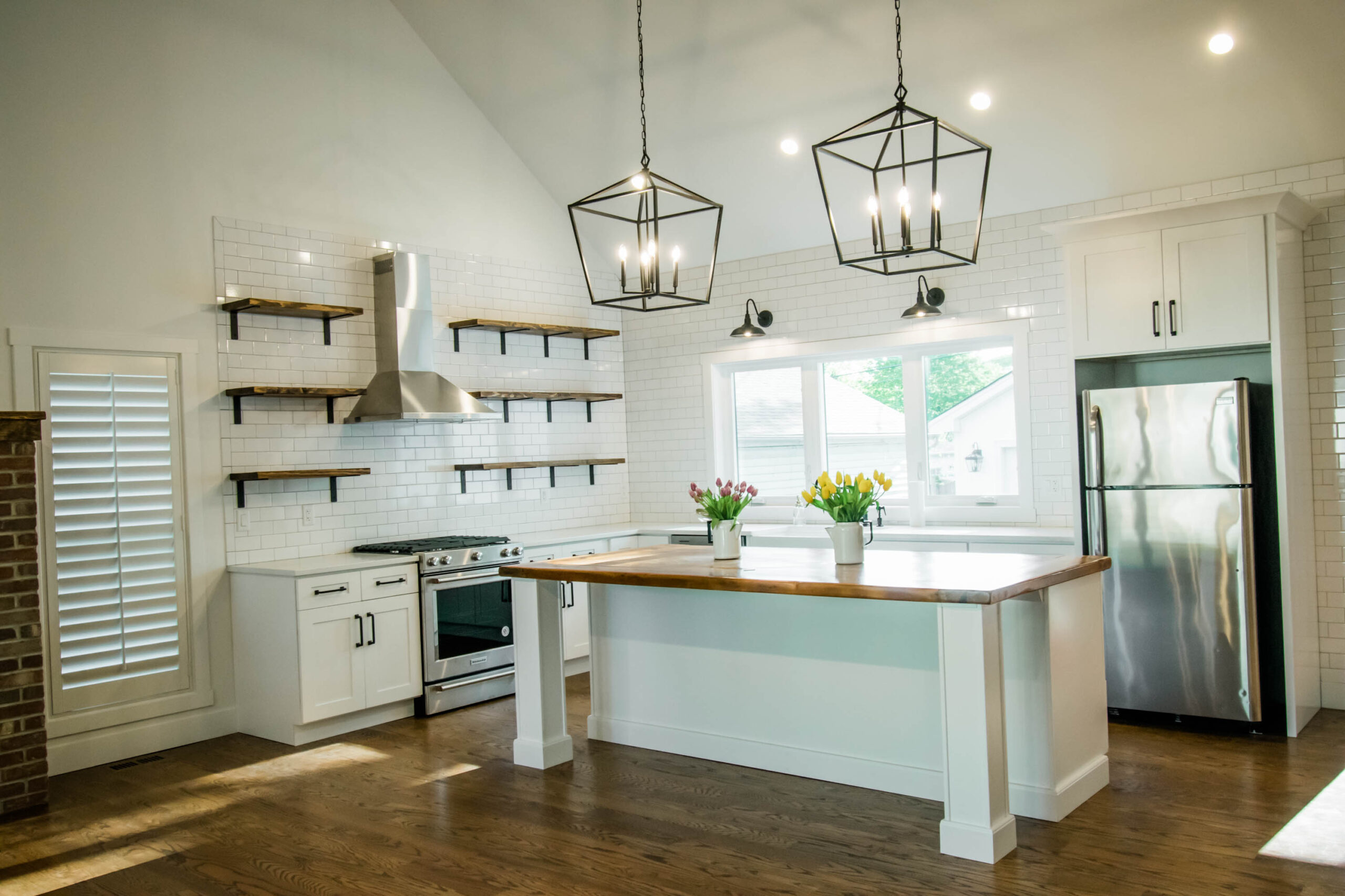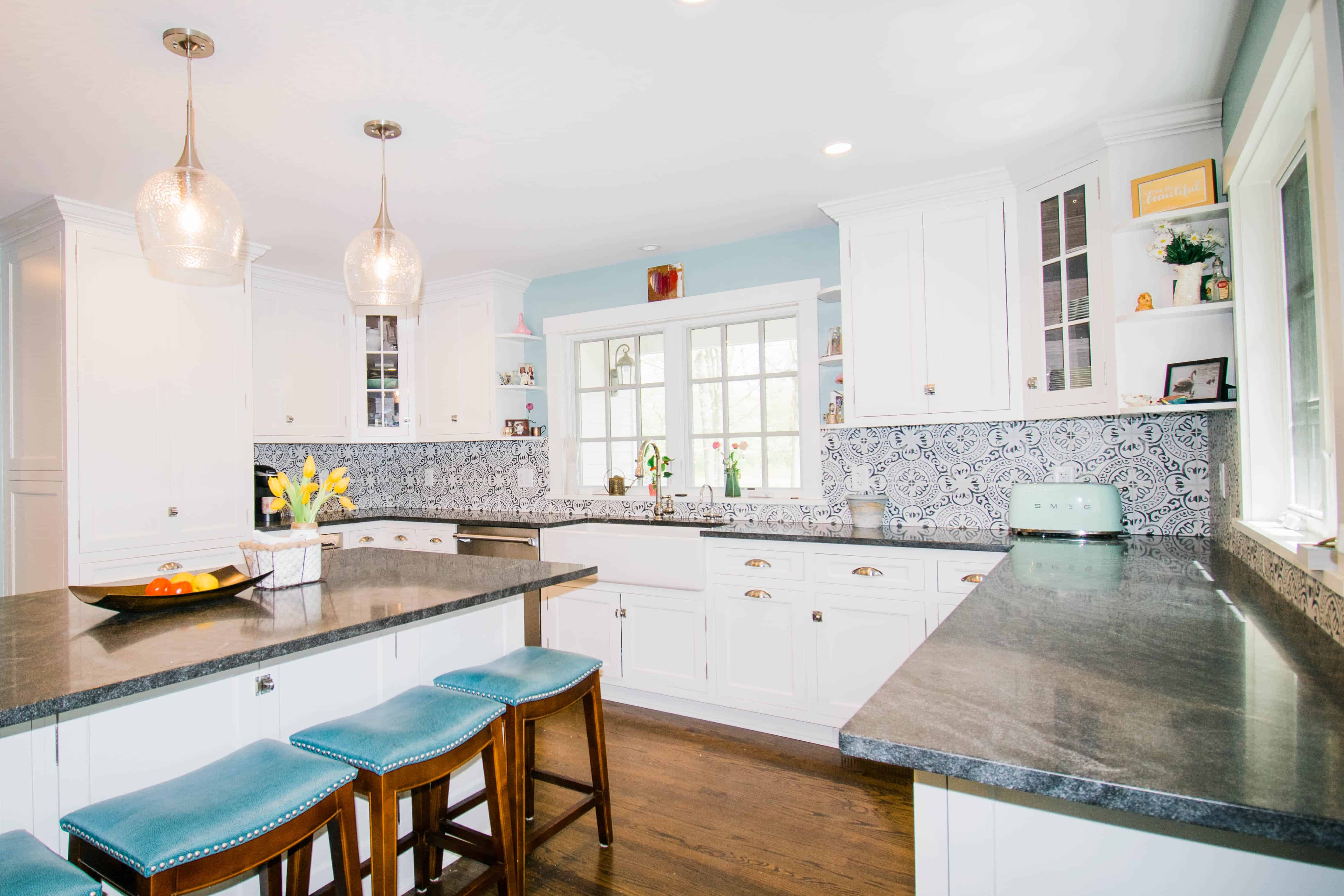Browse through our recently completed projects below.
BGH Construction
Jeff & Dana
Master Bathroom Remodel
Jeff and Dana’s master bathroom was inoperable because of a leaking shower. BGH worked with them to replace the plumbing in the shower, as well as design a beautiful space to relax, complete with a soaker tub and walk-in shower
BGH Construction
Dennis & Cindy
Kitchen Remodel
Dennis and Cindy were ready to update their outdated kitchen and expand into the sunroom. With the assistance of BGH, we were able to design a layout that would allow a larger space to entertain.
BGH Construction
Beth & Rory
Kitchen Remodel
Beth and Rory were interested in expanding their outdated and cramped kitchen. They brought their ideas to BGH and we worked with them to design a more spacious and updated kitchen, complete with a large island with seating, new windows to let in natural light, and floor to ceiling cabinets.
BGH Construction
Jeff & Peggy
Hall Bathroom Remodel
Jeff & Peggy were unable to use their hall bathroom because of pipes that leaked in the shower. They met with BGH to design a beautiful bathroom that would be functional again. Their renovated bathroom includes new floor and shower wall tile, tub, vanity, and linen closet.
BGH CONSTRUCTION
Tom & Mary
Kitchen remodel
Tom and Mary’s kitchen had not been updated in over 30 years. After sitting down with BGH, they designed a new and updated kitchen that met all of their needs. They picked new cabinets, countertops, and backsplash to complete their beautiful kitchen.
BGH Construction
Rick & Anne
Hall Bath Remodel
Rick and Anne were tired of their outdated hall bathroom. They met with BGH to update the bathroom and create a more modern look. Along with the new flooring, tile in the shower, and vanity, they added a laundry area with upper cabinets for extra storage.
BGH Construction
James & Patty
Addition
James and Patty were in need of a first floor bathroom and laundry room. With the help of BGH, we designed an addition to accommodate their needs. The addition includes a walk-in shower, first floor laundry area, and linen closet.
BGH Construction
Mike & Lynn
Pavilion
Mike and Lynn wanted an outdoor space to relax and entertain. BGH took the drawings they presented and turned their vision into the perfect outdoor pavilion. We built an attached porch in the side-yard area of their home, complete with a stone fireplace, heaters, and electricity to power a fan and television.
BGH CONSTRUCTION
Jason & Jody
Addition/Deck/Garage
Jason and Jody had a deck on the back of their house that was in a state of disrepair. BGH removed it and built a 12×16 sunroom with maintenance free compost decking that wraps around the addition. Full foundation below was added for a future screened porch. A small garage was built in the backyard with an attached chicken coop.
BGH CONSTRUCTION
Andrew & Erika
Addition
Andrew and Erika love to cook, the small galley kitchen didn’t provide the space they needed. BGH removed the entire existing rear wall and added a 16×24 family room addition to create one grand room. The galley kitchen and dining room were repurposed into a large functional kitchen. The new family room has many large windows that overlook the farm, a cathedral ceiling and fireplace. BGH built a wrap around deck that connects to a large patio.
BGH Construction
Matt & Rhonda
New Construction
BGH Construction tore down the existing house and built a new custom two story home featuring an open floor plan, vaulted ceilings, and a first floor master bedroom. The homeowners envisioned a modern farmhouse kitchen that was both functional and an ideal spot for entertaining. The large master bathroom with a soaker tub and walk in shower provided the homeowners with a relaxing oasis, while the custom front porch added the perfect finishing touch.
BGH Construction
Michelle & David
Master Bathroom Remodel
BGH Construction remodeled Michelle & David’s master bathroom to provide the homeowners with a more functional and modern space. BGH Construction reconfigured the existing master bathroom to allow a large walk in shower. New tile, plumbing fixtures, and paint provided the clients with a beautifully updated space.
BGH Construction
Patty & David
Kitchen Remodel
During Patty & David’s kitchen remodel, BGH Construction transformed the homeowners’ current kitchen into a modern and beautiful space. The clients selected white cabinetry, quartz countertops, and backsplash to create an open and airy appearance. The full backsplash wall with open shelving provided additional functional storage and creates a beautiful statement piece. BGH Construction also built a custom wet bar in the family room along with adding additional hardwood flooring to tie into the existing hardwood flooring in the house.
BGH CONSTRUCTION
Todd & Karma
Screen Room
BGH Construction created a large screen room with a wood burning fireplace and a sunken hot tub. The clients selected beautifully sleek and moder interior finishes with a tongue and groove composite porch floor and cathedral ceilings.
BGH CONSTRUCTION
Mark & Perry
Kitchen Remodel
BGH Construction transformed the clients’ outdated kitchen into a gorgeous space. The clients selected white custom cabinetry with walnut interiors and granite countertops. The unique tile backsplash alongside the Thermador appliances created a beautiful appearance. The farmhouse sink, prep sink, and Kohler plumbing fixtures provided an elegant yet modern finished product. BGH Construction also expanded the kitchen remodel with an addition, which accommodated enough space for a mudroom, first floor laundry, and full bathroom.
BGH CONSTRUCTION
Tricia & Matt
Master Bathroom Remodel
BGH Construction created a new master bathroom, new walk-in master closet and new mudroom with custom built in storage. We also installed new carpet in the nursery room along with updating wall and trim paint in the project areas.
BGH CONSTRUCTION
Mike & Cait
Whole House Remodel
BGH Construction converted this 1900’s two flat into a single family home. This whole house remodel features an entirely new floor plan along with a kitchen remodel, master bathroom remodel, powder room remodel, and new bedroom configurations. BGH Construction worked extensively with the homeowners to bring to life their updated vision of their home, while simultaneously collaborating with the Geneva Historic District and the State to maintain the home’s original charm and character.
BGH Construction restored and reutilized all of the original woodworking details (doors, trims, etc) while still creating a modern layout with modern amenities. In order to keep woodworking continuos throughout the house, BGH Construction custom milled trim to reproduce the original wood working details. The final product is the perfect balance between a modern style while still preserving the original character and details of the home.
















